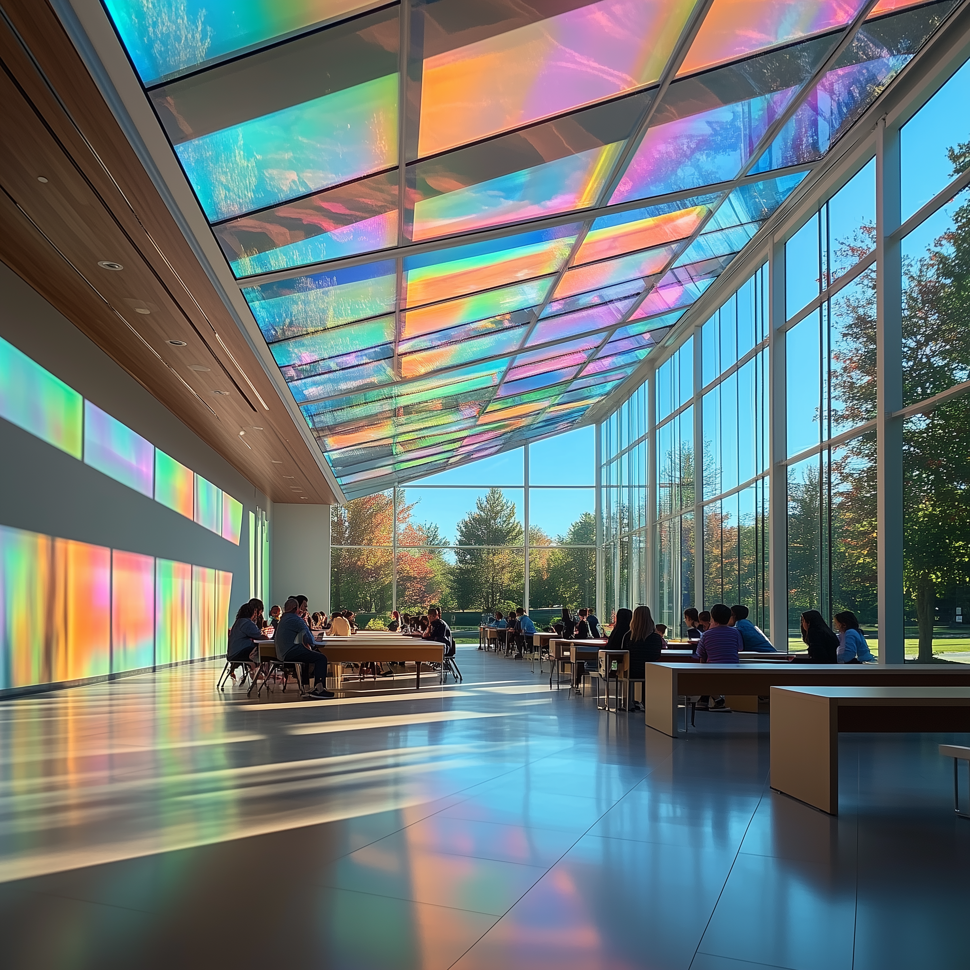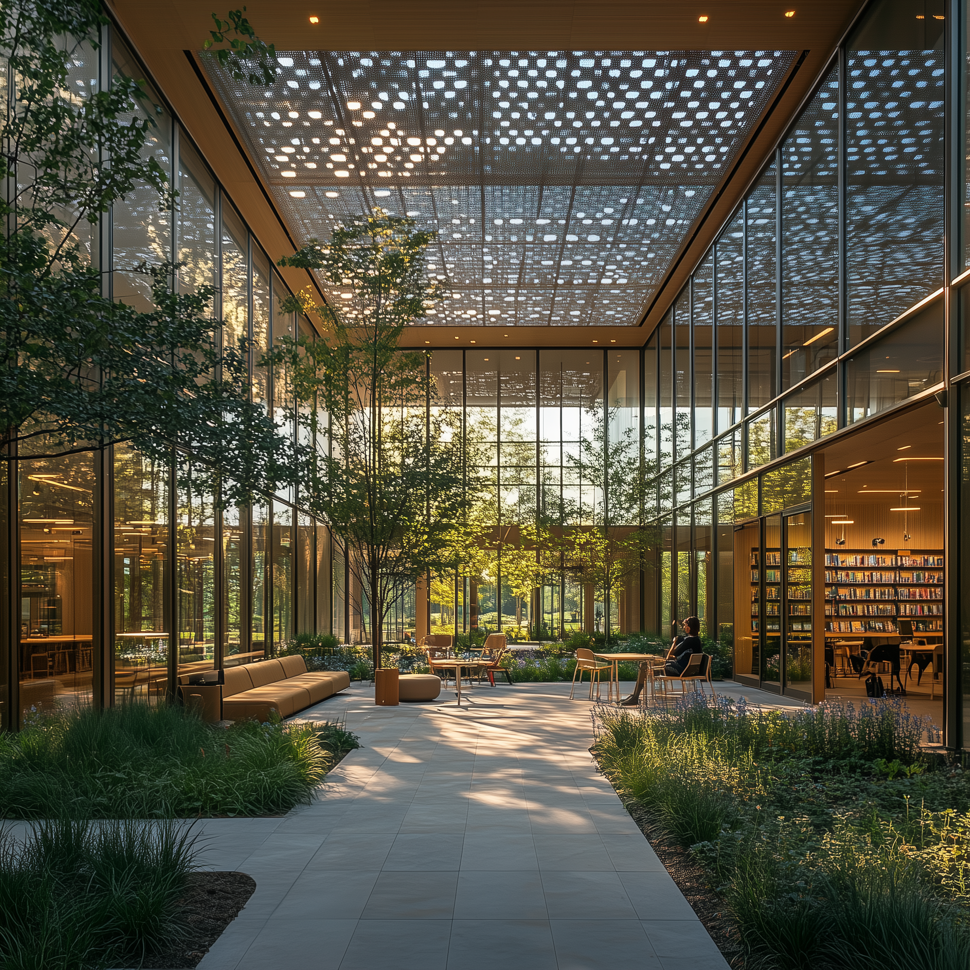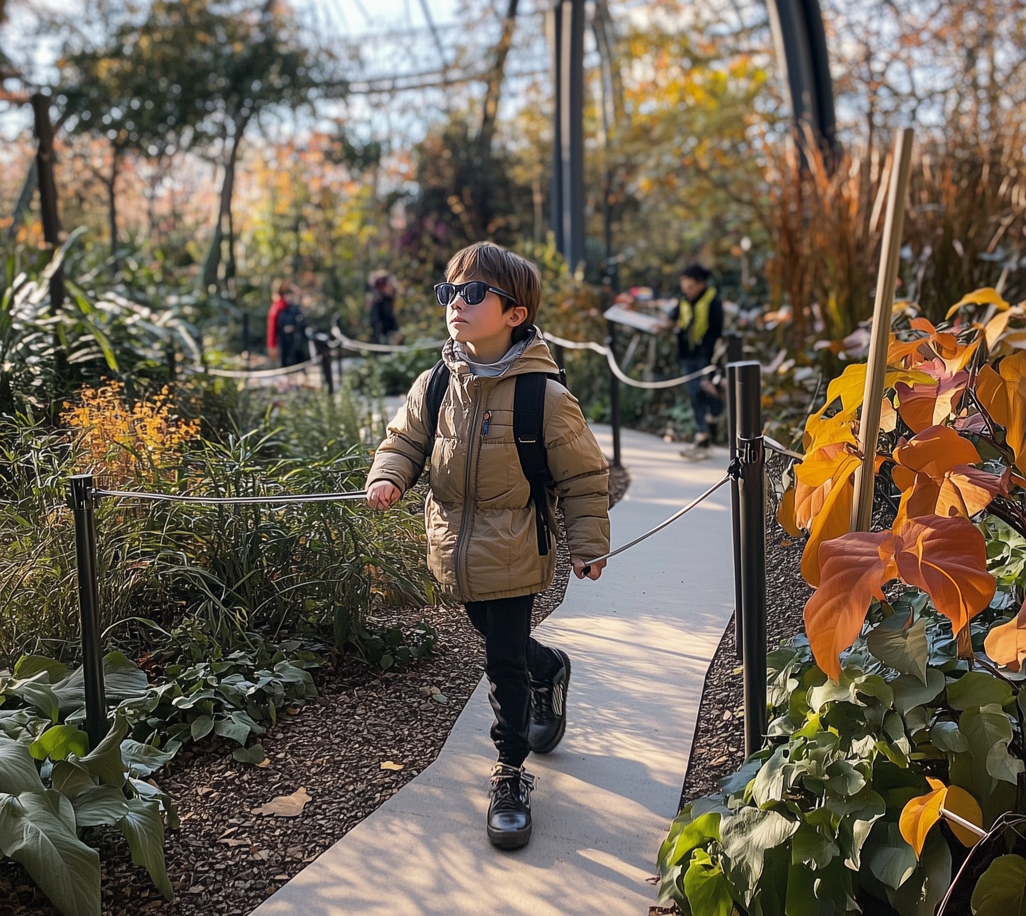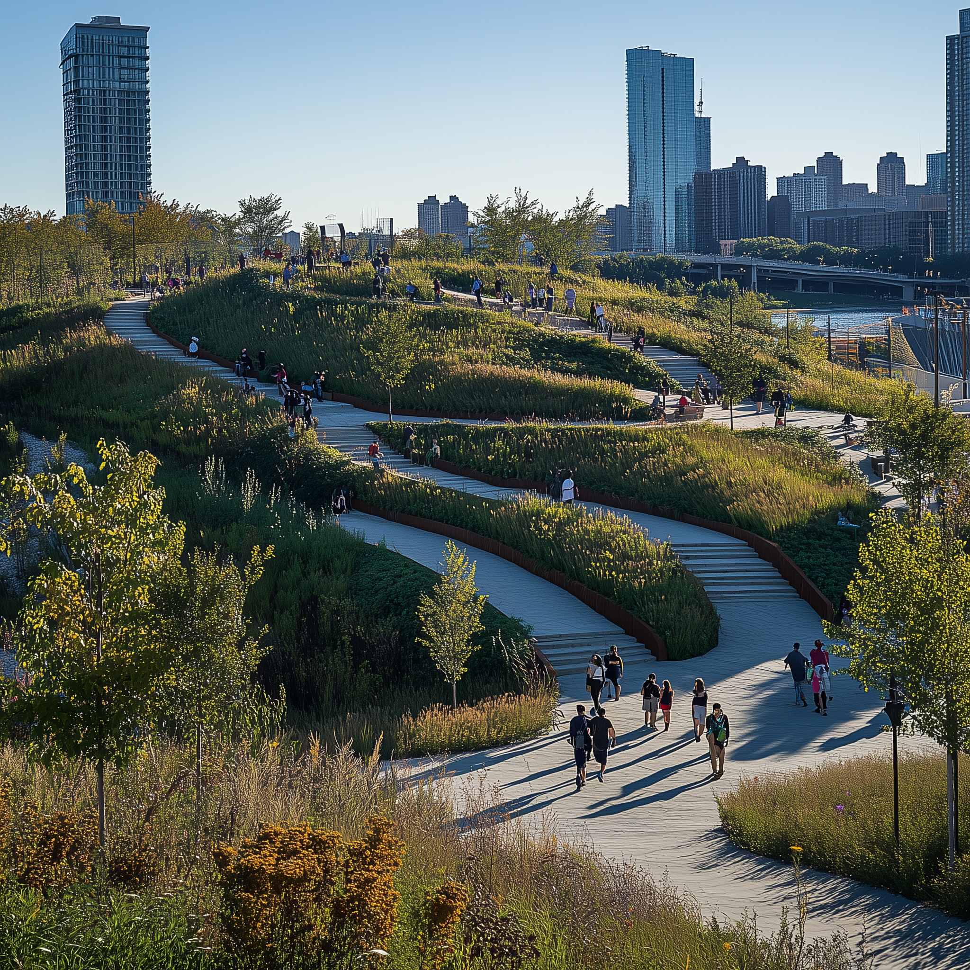
TRAILBLAZERS
Arizona State University
Master of Architecture Program
Fall 2024
Trailblazers is a dedicated institution for the visually impaired on Northerly Island in Chicago, designed to prioritize sensory balance, modularity, and accessibility while drawing inspiration from its natural surroundings. The school's mission extends beyond connecting the public with individuals who have special needs; it aims to strengthen the bond between students and nature through innovative, immersive experiences. With a commitment to sustainability, the campus features eco-friendly initiatives and sensory trails specifically designed for visually impaired students. These trails, equipped with tactile markers, guide wires, and aromatic plants, encourage outdoor engagement and help students rediscover the beauty of nature in a safe, nurturing environment.
-
![]()
EXTERIOR
The exterior of Trailblazers’ campus buildings are thoughtfully designed to harmonize with the natural environment while addressing practical challenges. The roofs are intentionally angled toward Lake Michigan to deflect the high winds that sweep across the area, enhancing the comfort and safety of the campus. Each building features a green roof, which not only contributes to sustainability by managing stormwater, improving air quality, and reducing urban heat but also provides insulation and a habitat for local wildlife. The aesthetic of the campus is a striking blend of dark metal, reclaimed brick, wood, and glass, creating a modern yet inviting appearance that resonates with Chicago's architectural heritage. This design draws inspiration from the surrounding nature and the unique landscape of Northerly Island, allowing the buildings to seamlessly integrate greenery into their structure while fostering a sense of connection with the environment. The combination of these elements creates a visually appealing and environmentally responsible campus that reflects Trailblazers' commitment to sustainability and inclusivity.
-
![]()
HALL
The Hall at Trailblazers’ campus is a thoughtfully designed space that serves as a versatile venue for community events, gatherings, and meetings for students, faculty, and parents. Emphasizing safety and accessibility, the hall features minimalistic furniture that can be easily rearranged, ensuring the absence of tripping hazards for visually impaired individuals. The floor design remains simple, allowing for easy navigation, while a stunning plexiglass feature in the roof introduces a playful and vibrant aesthetic. This unique element casts a beautiful array of rainbow colors throughout the hall, creating an inviting atmosphere that inspires creativity and joy. Though not used daily, the hall's design balances practicality with a sense of fun, making it an exciting space that fosters connection and engagement among all who utilize it.
-
![]()
COURTYARD
The courtyards scattered throughout Trailblazers’ campus are thoughtfully designed to provide inviting and comfortable outdoor spaces for visually impaired students. Each courtyard is designed with a perforated metal ceiling feature, which diffuses harsh sunlight, making the environment more comfortable for sensitive eyes. This design consideration is crucial, as outdoor spaces can sometimes induce anxiety for visually impaired individuals. By ensuring that these courtyards are welcoming and easy to navigate, Trailblazers fosters an atmosphere where students can relax, socialize, and connect with nature without feeling overwhelmed. The blend of natural elements and thoughtful design makes these courtyards essential components of the campus, promoting well-being and encouraging exploration in a serene setting.
-
![]()
MUSIC LAB
The Music Lab at Trailblazers is meticulously designed to cater to the unique needs of visually impaired students, ensuring an optimal learning environment. Grounded in research that indicates visually impaired individuals often perceive high-contrast areas better, the lab features minimal windows, with only one large window allowing natural light to filter in. This intentional design choice creates a high-contrast atmosphere that aids in navigation and orientation within the space. To further enhance safety and comfort, the furniture and floor plan are kept minimal and straightforward, eliminating potential tripping hazards and allowing students to move freely without obstacles. The Music Lab not only fosters a sense of security but also encourages creativity and exploration, making it an ideal setting for students to engage with music and develop their skills in a supportive and accessible environment.
-
![]()
INDOOR SENSORY GARDEN
The Indoor Sensory Garden at Trailblazers is designed to immerse visually impaired students in the wonders of nature while ensuring a comfortable and accessible environment. Located within one of the campus buildings, this garden encourages exploration through a variety of sensory experiences, such as the aromatic scents of the plants, the tactile sensations of leaves, and the soothing sounds of foliage rustling in the breeze. Safety and ease of navigation were paramount during the design process, leading to the incorporation of guide wires and Braille markers along the trails throughout the garden. This intentional layout not only facilitates independent movement but also aims to build confidence and self-esteem among students as they navigate and engage with the natural elements around them. Ultimately, the Indoor Sensory Garden serves as a nurturing sanctuary that inspires visually impaired individuals to connect with nature and embrace the joy of sensory exploration.
-
![]()
SENSORY TRAILS
The Sensory Trails on Trailblazers’ campus are a remarkable feature designed to create immersive outdoor experiences for visually impaired individuals while promoting safety and accessibility. Winding throughout Northerly Island, these trails meander alongside the water's edge and around the berm, allowing students to engage with the natural environment in a meaningful way. Each trail is equipped with guide wires and Braille markers, ensuring that visually impaired users can navigate confidently and safely. The primary purpose of these trails is to provide outdoor sensory experiences that might otherwise be inaccessible, fostering a comfortable space for exploration. By encouraging students to connect with nature, the trails aim to build their confidence and resilience in a setting that can often feel daunting for those with visual impairments. Open to the community, these trails invite individuals of all visual abilities to experience and enjoy the beauty of nature, reinforcing Trailblazers’ commitment to inclusivity and engagement for everyone.
-
![]()
BERM
The berm on Trailblazers’ campus, located on the southern side of Northerly Island, serves as a vital sustainable feature that enhances the overall learning environment for visually impaired students. Positioned between the bustling city of Chicago and the campus building, the berm effectively diffuses harsh urban sounds, creating a serene atmosphere that is crucial for individuals who may be sensitive to noise. This thoughtful design minimizes distractions, promoting comfort and focus for students. In addition to sound mitigation, the berm contributes to flood management and stormwater control, showcasing its multifaceted sustainability benefits. Its design incorporates Biophilic Design elements, with the sensory trails wrapping around and through the berm, inviting students and community members to engage with the natural landscape. Covered in a diverse array of plants, trees, and greenery, the berm not only restores Northerly Island to its natural state with native plants but also fosters a thriving ecosystem that attracts local wildlife. This integration of nature enhances the campus's beauty and provides invaluable opportunities for sensory exploration and connection to the environment.
-
![]()
SITE RESEARCH
-
![]()
SITE PLAN
-
![]()
PLAN
-
![]()
SITE OVERVIEW











